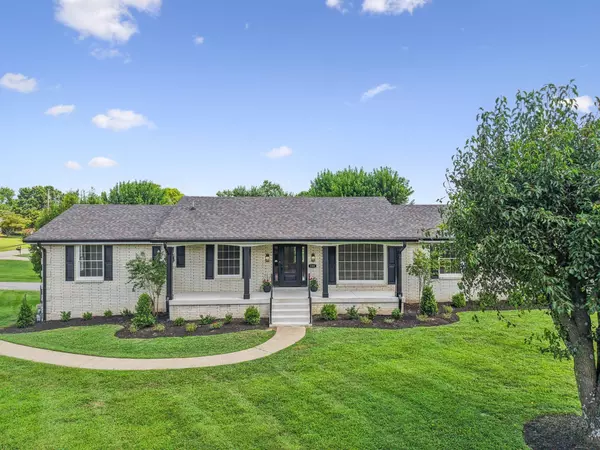
4 Beds
4 Baths
3,736 SqFt
4 Beds
4 Baths
3,736 SqFt
Key Details
Property Type Single Family Home
Sub Type Single Family Residence
Listing Status Active
Purchase Type For Sale
Square Footage 3,736 sqft
Price per Sqft $212
Subdivision Pleasant Grove Est
MLS Listing ID 3034491
Bedrooms 4
Full Baths 4
HOA Y/N No
Year Built 1967
Annual Tax Amount $2,296
Lot Size 1.080 Acres
Acres 1.08
Lot Dimensions 177.8 X 244.5 IRR
Property Sub-Type Single Family Residence
Property Description
A truly rare opportunity in sought-after Pleasant Grove Estates. This completely renovated, all-brick 3,736 sq ft ranch sits on a sprawling 1.08-acre corner lot and is designed for modern, flexible living.
Key Features & Multigenerational Design
• Main House: 3 bedrooms, 3 full baths. Features a modernized kitchen with quartz countertops and new stainless-steel appliances, formal dining, living room, den, and gas fireplace.
• Finished Walkout Basement: Includes a finished den, full bath, gas fireplace, mudroom, tornado/storm shelter under front porch and rough-in for a full second kitchen—ideal for future expansion or entertainment.
• Attached Upper-Level Apartment: A private suite with a separate entrance, full kitchen, living/dining area, bedroom, full bath, and laundry room—perfect for in-laws or guests.
Brand New Upgrades
Enjoy peace of mind with recent, high-quality renovations including:
• New flooring, doors, and professional landscaping.
• New front porch, railings, and large rear patio.
• New gutters, downspouts, and oversized garage doors/openers.
Unbeatable Location
• 3 min to I-40
• 5 min to Providence Marketplace
• 15 min to BNA Airport
• 25 min to Downtown Nashville
Move-in ready and packed with value—this home is must-see.
Schedule your private showing today!
Location
State TN
County Wilson County
Rooms
Main Level Bedrooms 4
Interior
Interior Features Bookcases, Ceiling Fan(s), Entrance Foyer, Extra Closets, In-Law Floorplan, Open Floorplan, Pantry, Smart Thermostat
Heating Electric
Cooling Electric
Flooring Carpet, Concrete, Wood, Laminate, Tile
Fireplaces Number 2
Fireplace Y
Appliance Built-In Electric Oven, Dishwasher, Disposal, Microwave
Exterior
Garage Spaces 2.0
Utilities Available Electricity Available, Water Available
View Y/N false
Roof Type Shingle
Private Pool false
Building
Lot Description Corner Lot, Level
Story 2
Sewer Public Sewer
Water Public
Structure Type Brick
New Construction false
Schools
Elementary Schools Springdale Elementary School
Middle Schools West Wilson Middle School
High Schools Mt. Juliet High School
Others
Senior Community false
Special Listing Condition Standard


"My job is to find and attract mastery-based agents to the office, protect the culture, and make sure everyone is happy! "






